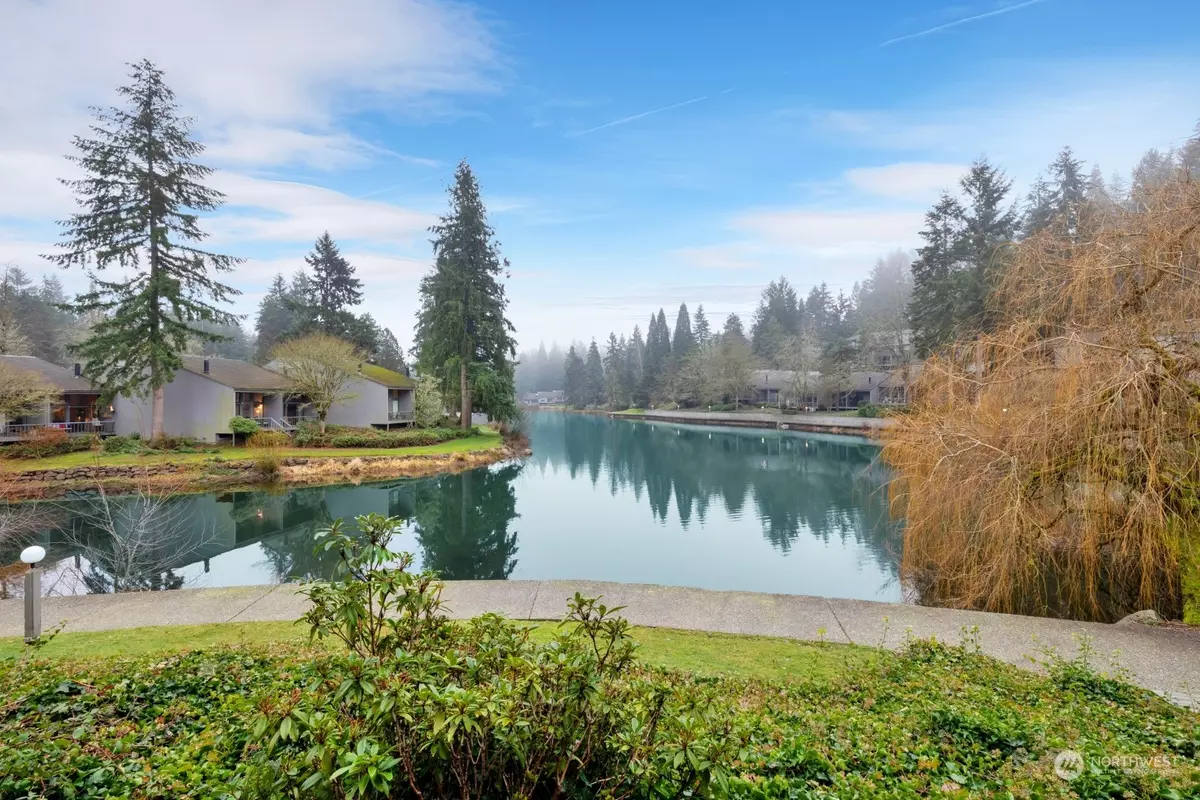Bought with WPI Real Estate Services, Inc.
$640,000
$598,800
6.9%For more information regarding the value of a property, please contact us for a free consultation.
13859 NE 65th ST #571 Redmond, WA 98052
2 Beds
1.5 Baths
1,048 SqFt
Key Details
Sold Price $640,000
Property Type Condo
Sub Type Condominium
Listing Status Sold
Purchase Type For Sale
Square Footage 1,048 sqft
Price per Sqft $610
Subdivision Bridle Trails
MLS Listing ID 2323616
Sold Date 02/20/25
Style 32 - Townhouse
Bedrooms 2
Full Baths 1
Half Baths 1
HOA Fees $568/mo
Year Built 1972
Annual Tax Amount $3,975
Property Sub-Type Condominium
Property Description
Stunning lakefront townhome! Enjoy the light filled interior with a wall of windows to highlight the view. Home boasts new plank floors, new carpeting, fresh paint, new lighting, double pane windows! Chef's kitchen features new stainless appliances, quality white cabinets, new quartz counters/seating bar. Half bath near the kitchen. Primary bedroom has high ceilings plus an open style to enjoy the many moods of Swan Lake. Second bedroom is also perfect for office or den. Upstairs bath features white quartz top vanity. Washer/dryer included. Enjoy the view deck for entertaining & relaxing. Carport parking with locked storage plus extra parking nearby. 60-01 features gated entry, 4 swimming pools, 3 lakes, trails/parks, clubhouse, gym, more!
Location
State WA
County King
Area 560 - Kirkland/Bridle Trails
Interior
Interior Features Balcony/Deck/Patio, Cooking-Electric, Dryer-Electric, Wall to Wall Carpet, Washer, Water Heater
Flooring Vinyl Plank, Carpet
Fireplace false
Appliance Dishwasher(s), Dryer(s), Disposal, Microwave(s), Refrigerator(s), Stove(s)/Range(s), Washer(s)
Exterior
Exterior Feature Wood
Community Features Athletic Court, Club House, Exercise Room, Game/Rec Rm, Garden Space, Outside Entry, Pool, RV Parking, Sauna, Gated, See Remarks, Trail(s)
Waterfront Description Bank-Medium,Lake
View Y/N Yes
View Lake, Territorial
Roof Type Composition
Building
Lot Description Open Space, Paved
Story Multi/Split
Architectural Style Townhouse
New Construction No
Schools
Elementary Schools Franklin Elem
Middle Schools Rose Hill Middle
High Schools Lake Wash High
School District Lake Washington
Others
HOA Fee Include Common Area Maintenance,Garbage,Lawn Service,Road Maintenance,Security,Sewer,Water
Senior Community No
Acceptable Financing Cash Out, Conventional, VA Loan
Listing Terms Cash Out, Conventional, VA Loan
Read Less
Want to know what your home might be worth? Contact us for a FREE valuation!

Our team is ready to help you sell your home for the highest possible price ASAP

"Three Trees" icon indicates a listing provided courtesy of NWMLS.
GET MORE INFORMATION





